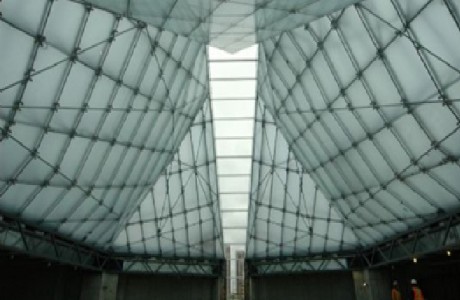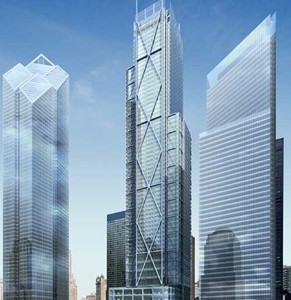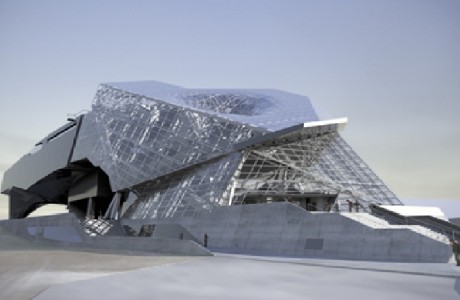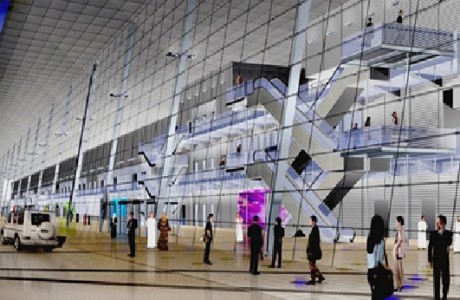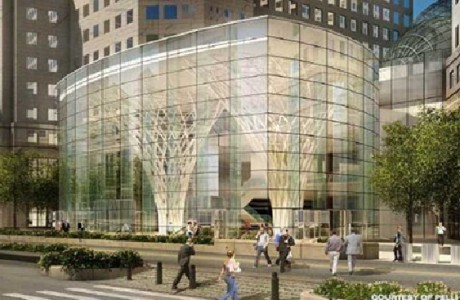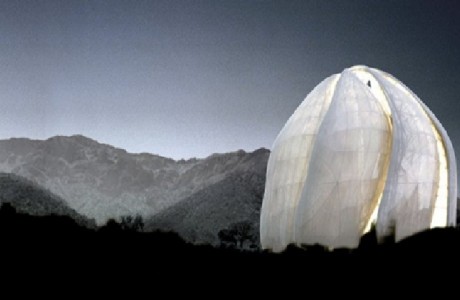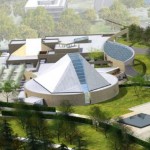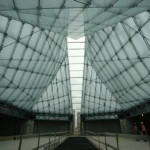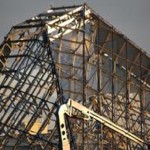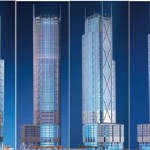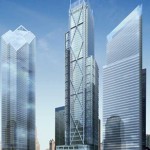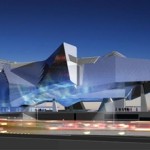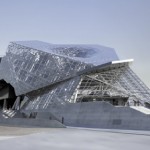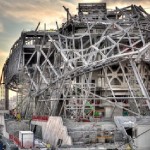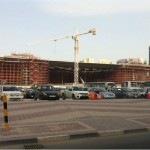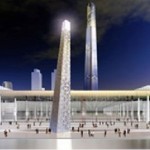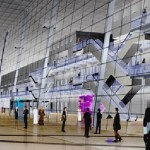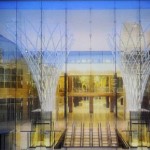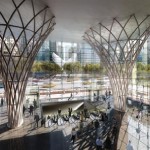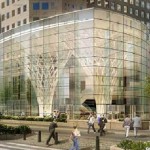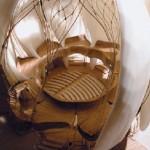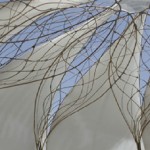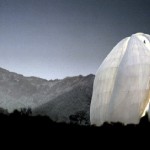Facades
Currently there is an ongoing collaboration with Lindner Group company, department for design of steel and glass facades.
Ismaili Center
Location: Toronto, Canada Area: 1300 m² Architect: Charles [...]
3 World Trade Center
Location: New York, USA Area: 2100 m² Architect: [...]
Musée des Confluences
Location: Lyon, France Area: 6000 m² Architect: Coop [...]
Doha Convention Center & Tower
Location: Doha, Qatar Area: 15000 m² Architect: Murphy [...]
World Financial Center
Location: New York, USA Area: 1500 m² Architect: [...]
Bahai temple of South America
Location: Santiago, Chile Area: 5040 m² Architect: Hariri [...]
Ismaili Center
January 12, 2015Location: Toronto, Canada
Area: 1300 m²
Architect: Charles Correa Associates Moriyama & Teshima Architects
Year:2012
Description: Double layer steel glass roof
3 World Trade Center
January 12, 2015Location: New York, USA
Area: 2100 m²
Architect: Roger Design Services Inc.
Year: 2012
Description: Blast resistance cable wall with point fixed glazing.
Musée des Confluences
January 12, 2015Location: Lyon, France
Area: 6000 m²
Architect: Coop Himmelb au GmbH
Year: 2013
Description: Steel glass structure with complex geometry
Doha Convention Center & Tower
January 12, 2015Location: Doha, Qatar
Area: 15000 m²
Architect: Murphy / Jahn inc., Chicago
Year: 2012
Description: Cable wall, sun shading cable structure, aluminium facade.
World Financial Center
January 12, 2015Location: New York, USA
Area: 1500 m²
Architect: Pelli Clarke Pelli
Year: 2013
Description: Glass fin facade, metal panel cladding.
Bahai temple of South America
January 12, 2015Location: Santiago, Chile
Area: 5040 m²
Architect: Hariri Pontarini Architects, Toronto
Year: 2014
Description: Steel space frame structure. Outer cladding with cast glass, inner cladding with stone panels. Entrance areas with double curved glazing with bronze cladding.



